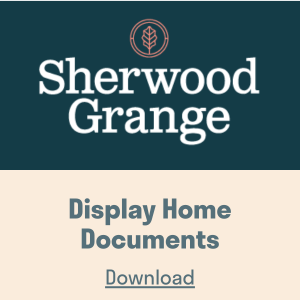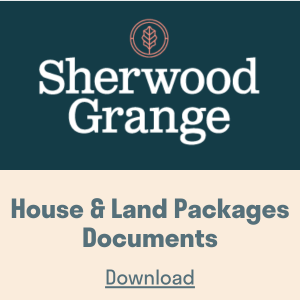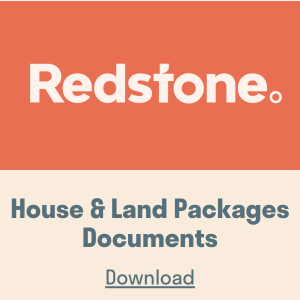Expression of Interest
Display Homes @ Sherwood Grange
Presenting a unique opportunity to showcase split-level home designs on sloping blocks in Villawood’s Sherwood Grange community at Sunbury.
Become an Elevated Living Partner and Villawood will fund your split-level display home and unlock access to 1400+ sloping lots over the next 15 years.
This will also be a stepping stone to further display home opportunities at our Redstone community in Sunbury.
SUBMISSION REQUIREMENTS
Builders must submit indicative plans, pricing and timing to represent their intentions for the Sherwood Grange Display Home and Elevated Living Builder Partner opportunities.
Interested builders are required to respond to the below submission requirements
Split-level house design | Provide 4 x unique designs suitable for sloping lots
Price to build including site costs, home specification, wholesale price, landscaping
Indicative Timing | Start Date, Build Timeframe & Opening Date
House & Land Packages | Using the display home design, provide packages on land at Sherwood Grange and Redstone
Detail how you intend to staff the display home.
Detail how staff will be supported on the benefits of elevated living.
Demonstrate how staff will overcome objections regarding sloping lots.
Elevated Living Builder Partner Online form
Welcome to the online portal to submit your expression of interest to become Villawood’s Elevated Living Builder Partner.
Builders must submit indicative plans, pricing and timing to represent their intentions for the Sherwood Grange Display Home and Elevated Living Builder Partner opportunities.
Interested builders are required to respond to the below submission requirements.
Split-level house design
Provide 4 x unique designs suitable for sloping lots
Price to build including site costs, home specification, wholesale price, landscaping
Indicative Timing
Start Date, Build Timeframe & Opening Date
House & Land Packages
Using the display home design, provide packages on land at Sherwood Grange and Redstone
Detail how you intend to staff the display home
Detail how staff will be supported and educated on the benefits of elevated living.
Demonstrate how staff will overcome consumer objections they may face with sloping lots.
QUESTIONS?
Email sunbury@villawoodproperties.com


