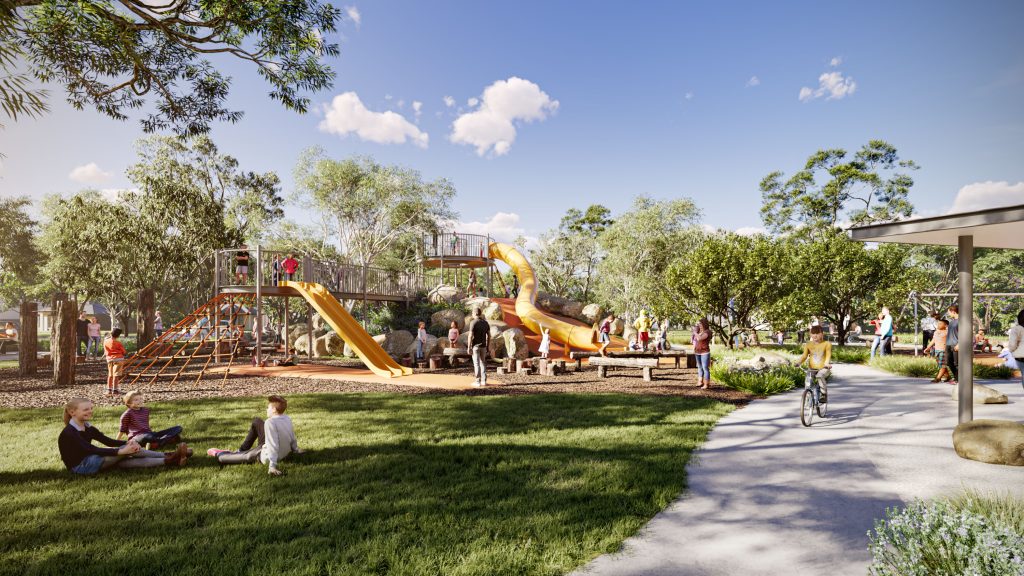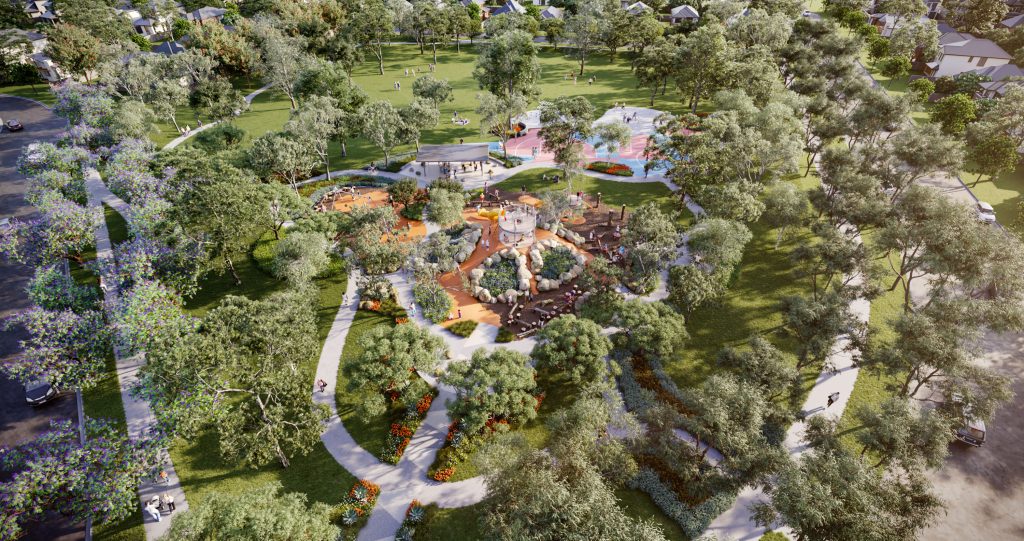Giant Park a Central Hub for Coridale

A high-end new park at our Coridale community is set to raise the bar for playgrounds engaging kids in healthy physical, mental and social play.
The 1.3-hectare park at Lara has been designed by award-winning landscape architects Plan E. It follows the addition of Club Coridale to the estate’s early infrastructure, with its gym, pool, wet deck, family and function facilities, and 9 Grams café set to open shortly.
Features of the Coridale park will include a play tower, basketball/netball court, skate elements and parkour, double and tube slides, ladder, climbing net, fireman pole, gyro swing and telescope.
Set in Coridale’s northern precinct, the park will also include a bridge, mesh balustrades, landscaping, seating, garden beds and extensive turf grassing. It will be bordered by Meadow Street, Gravity Street, Watercourse Avenue and Orion Lane.
Villawood maintains a keen and ongoing focus on parks and playgrounds across its many projects across Australia. We strive to lure sedentary kids from their devices with fun activities that enhance their physical, mental and social growth, reducing their chances of obesity, diabetes or mental health issues.
Designer Adam Lange, of landscape architects Plan E, said the Coridale park would provide a dynamic space for all ages with a variety of activities.
“It provides kids of multiple ages with opportunities to explore, interact and challenge themselves and each other,” he said. “The parkour area and skate elements provide older children and adults with challenging physical equipment whilst the sports court provides for basketball and netball games of all sizes.
“A large turf space provides a flexible area for larger sports including football, soccer, cricket and the like. The playground deliberately draws upon natural and raw materials as it sits harmoniously in the surrounding landscape with distant views of the You Yangs.”
Mr Lange said the park would provide a central hub for the Coridale community. It would also host a large structure overlooking the active areas, providing shade and a meeting point for large and small groups.
Construction is set to start shortly with completion expected in the second quarter of 2025.
