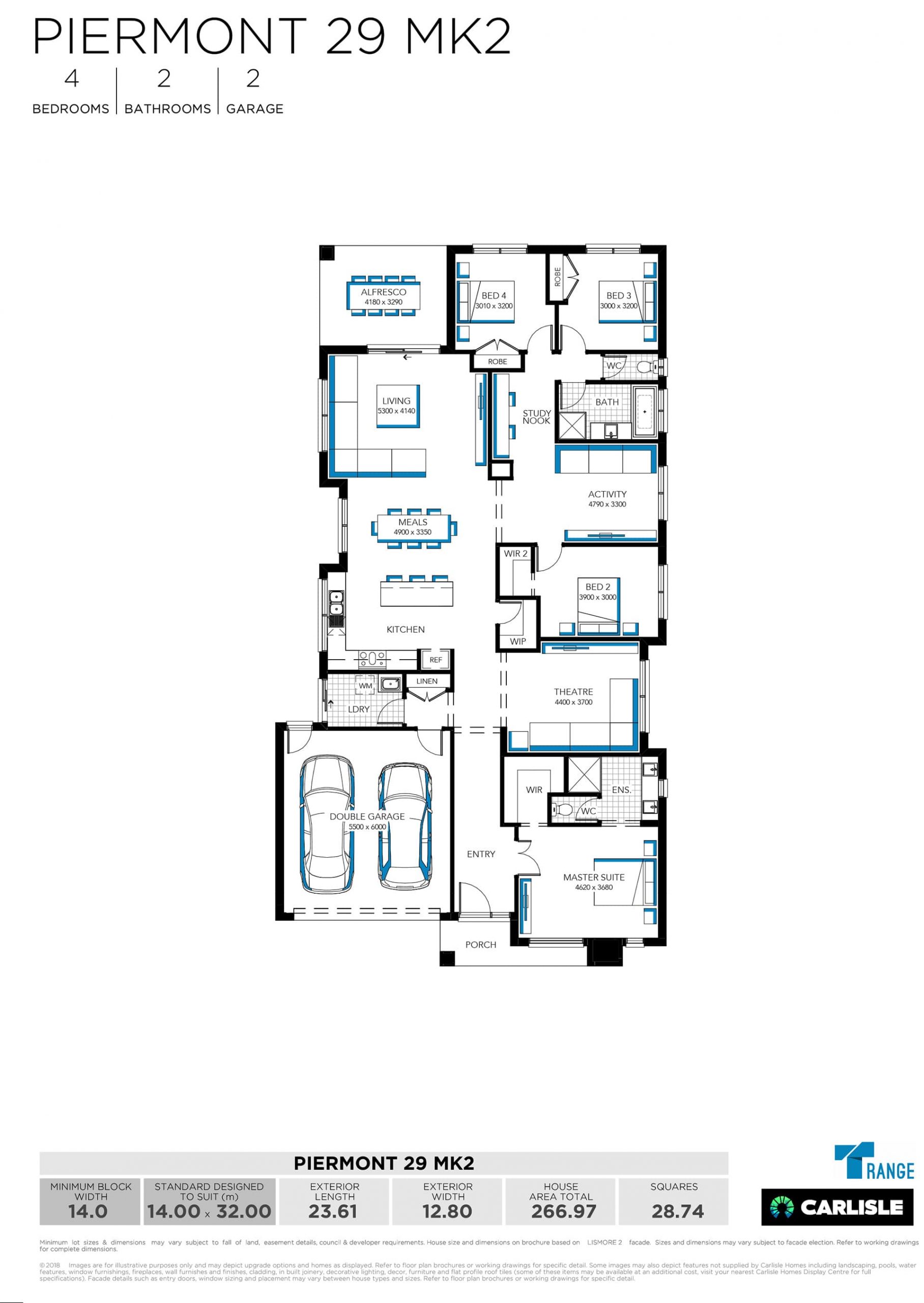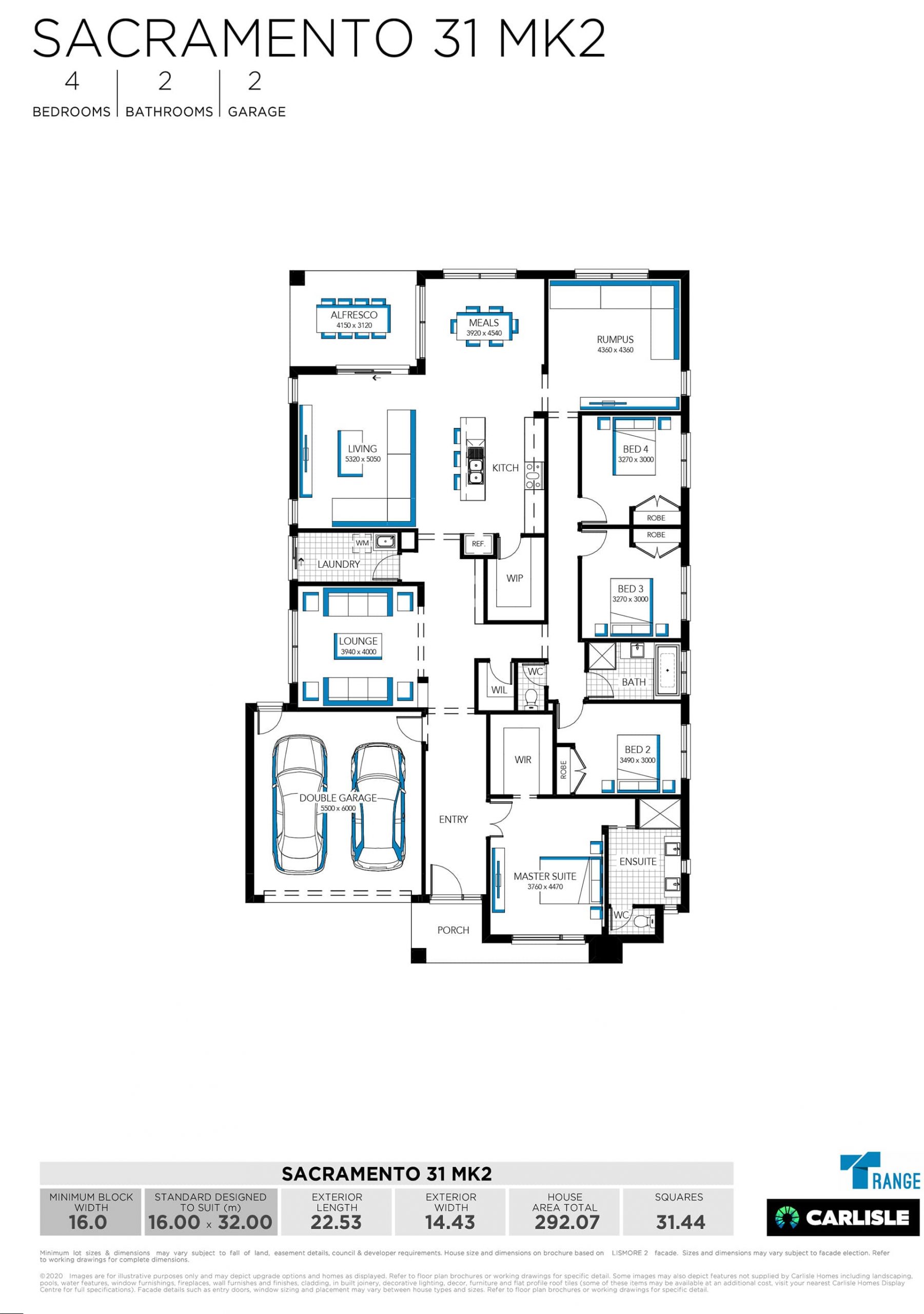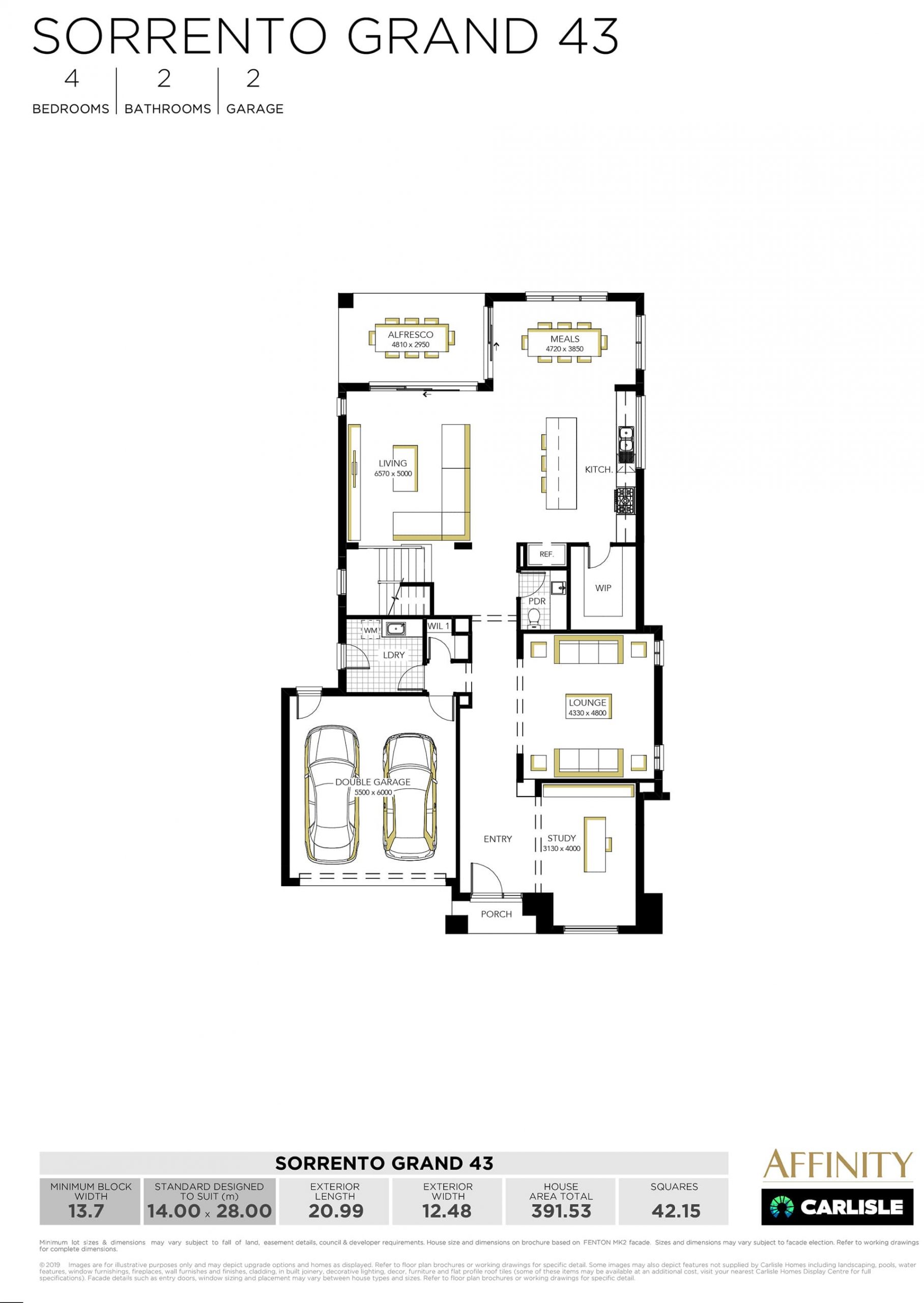The perfect family fit
The Dunedin is a home of insightful creativity that features distinct living zones.
This single storey design with its functional floorplan, combined with the option to change the configuration and have a formal lounge at the front of the home, has made the Dunedin one of our most popular choices.
At its core is a spacious family living area that comprises a kitchen and dining area, a sectioned off family zone, a study and a home theatre. The master bedroom sits to the front of the house with three other bedrooms located at the rear. A rumpus is sited close by to provide a secluded kids’ zone.
Family living at its best
This is a home of uncompromising beauty and charm spread over two amazing levels. It’s the epitome of luxe living with light and space being deployed as the guiding elements of the design.
Nearly all the demands of the modern family are met with the provision of four bedrooms, a study, a games room and a theatre. The sprawling kitchen and family areas stand as testaments to the Porter Davis reputation for design innovation and craftsmanship.
Upstairs the master bedroom with ensuite and WIR is at the rear of the home, with the three other bedrooms located close by the main bathroom. At the front of this level is a large games room designed especially for the kids.


