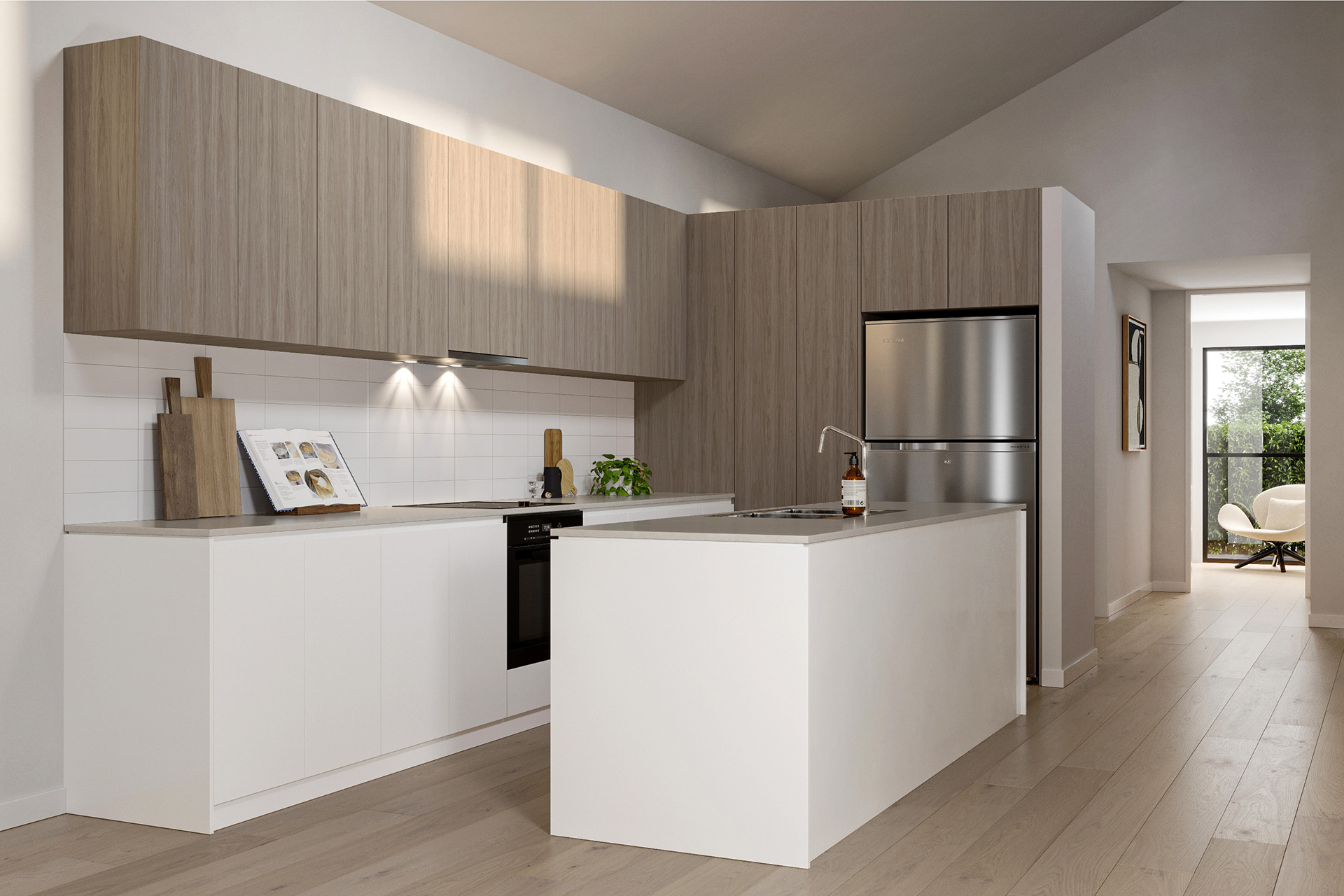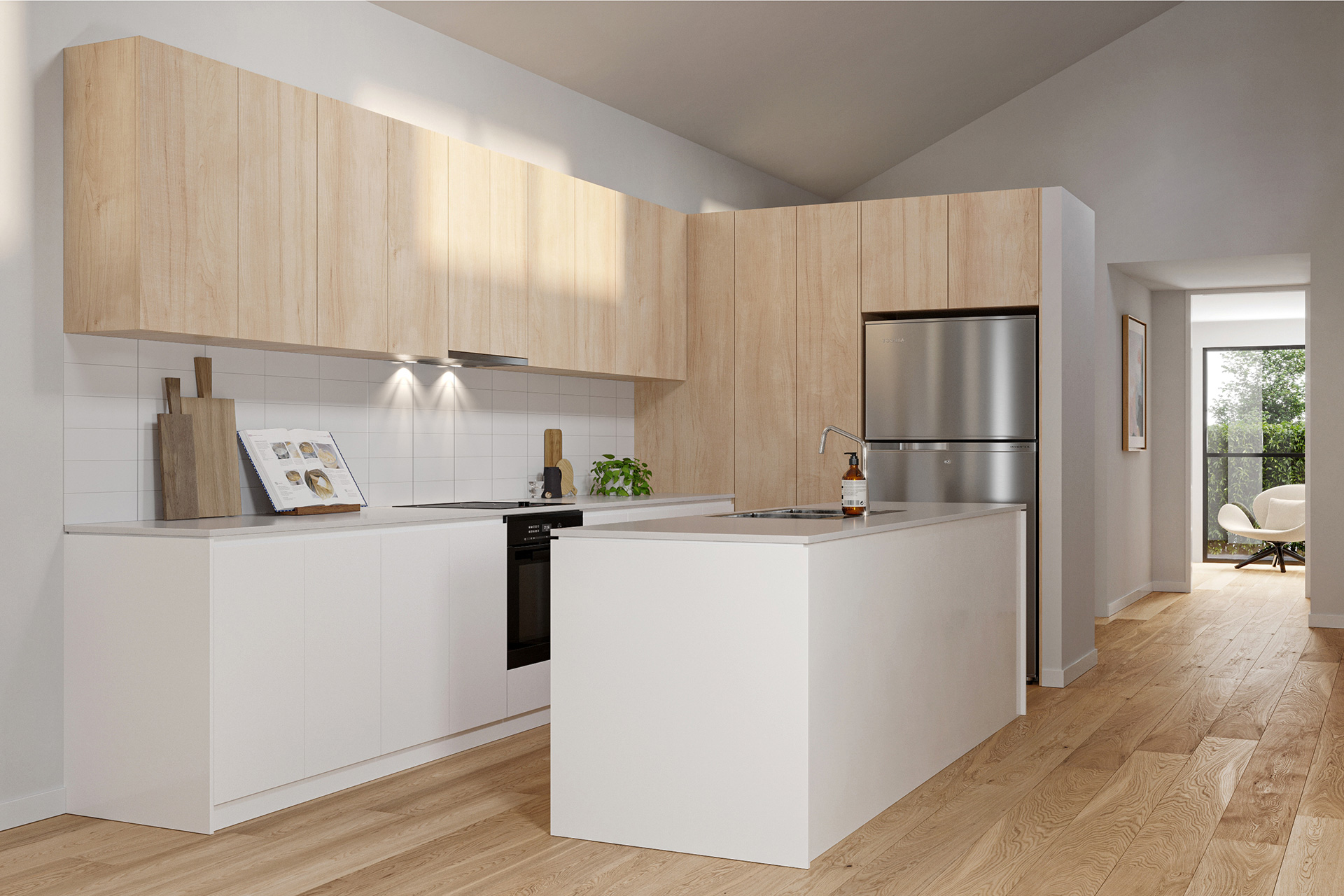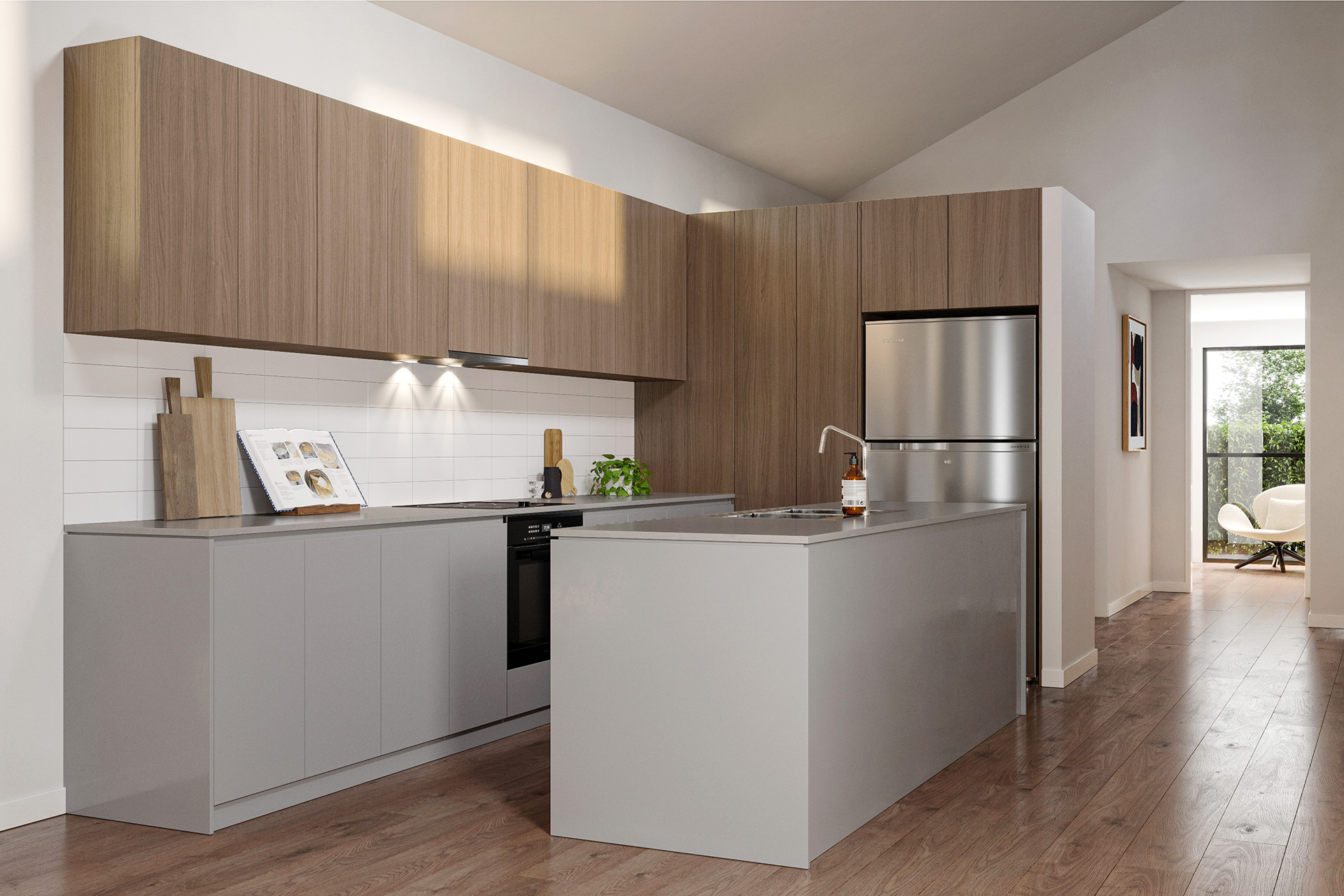Designed for the
life you love.
The Alta Series by VillaRange offers the very best in minimalist architectural aesthetic that features expansive internal spaces infused with warm natural light. In the Grand Alta, indoor-outdoor connections are seamless, with a spacious balcony adorning the reverse-living floorplan. The high-arch cathedral-style roof creates a unique environment, making the most of space and light. Quality, style and functionality are equally considered, making it an ideal abode for shared or solo living.
Compare our 3 VillaRange schemes
to select your favourite finish.



Your new home will be located in the heart of Villawood’s Redstone, the epitome of connected community living. When work’s over and it’s time to play, you’re close to the bustling town centre and just moments from the community’s stunning new Residents’ Club.
Redstone has been master-planned to create a vibrant, buzzing community, with stylish, walkable neighbourhoods, surrounded by 111 hectares of open space and parks to explore.
All you need to do is move in and start living your best life.
READY for urban style living
READY at Redstone’s heart
READY for Villawood quality
READY at an affordable price
READY for your best life
Please fill in the form to register your interest. One of our friendly staff will be in touch with you.
Register your details below and we will be in touch with more information
Disclaimer: VillaRange homes are built to Villawood’s plans by selected builders under licence from VillaRange Pty Ltd. All plans are protected by copyright and are owned by VillaRange Pty Ltd. VillaRange Pty Ltd reserves the right to withdraw or alter any package at any time without notice at its discretion. Packages are available on selected lots at Redstone Community, Sunbury. Purchasers will sign a land purchase contract with Viewgrange Pastoral Pty Ltd and a build contract with the selected builder. Basic façades and floorplans are as shown in this brochure. For consistency with surrounding properties, purchase is on condition that customisation of the exterior appearance is not possible. Price varies depending on selections and extras; some fitout selections shown in illustrations may result in total price exceeding the advertised price above. Drawings are for illustrative purposes only: furniture, landscaping and appliances not listed in the brochure are not included. Included fittings, fixtures and appliances will be as listed in the brochure and confirmed in the build contract. Description of planned amenities at Redstone Community are correct based on plans as at 26 November 2020. Location and views from specific lots should be verified by inspecting before purchase