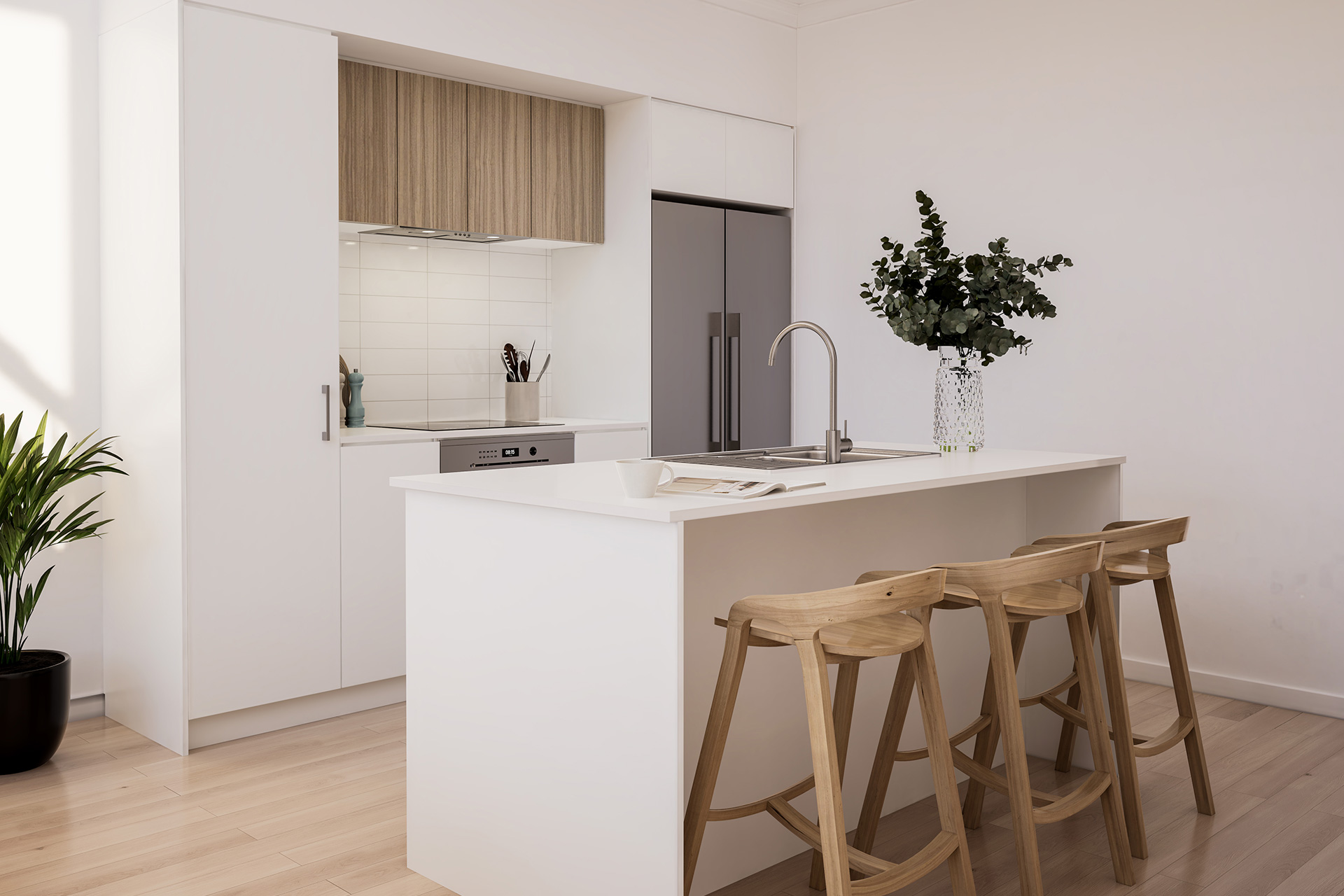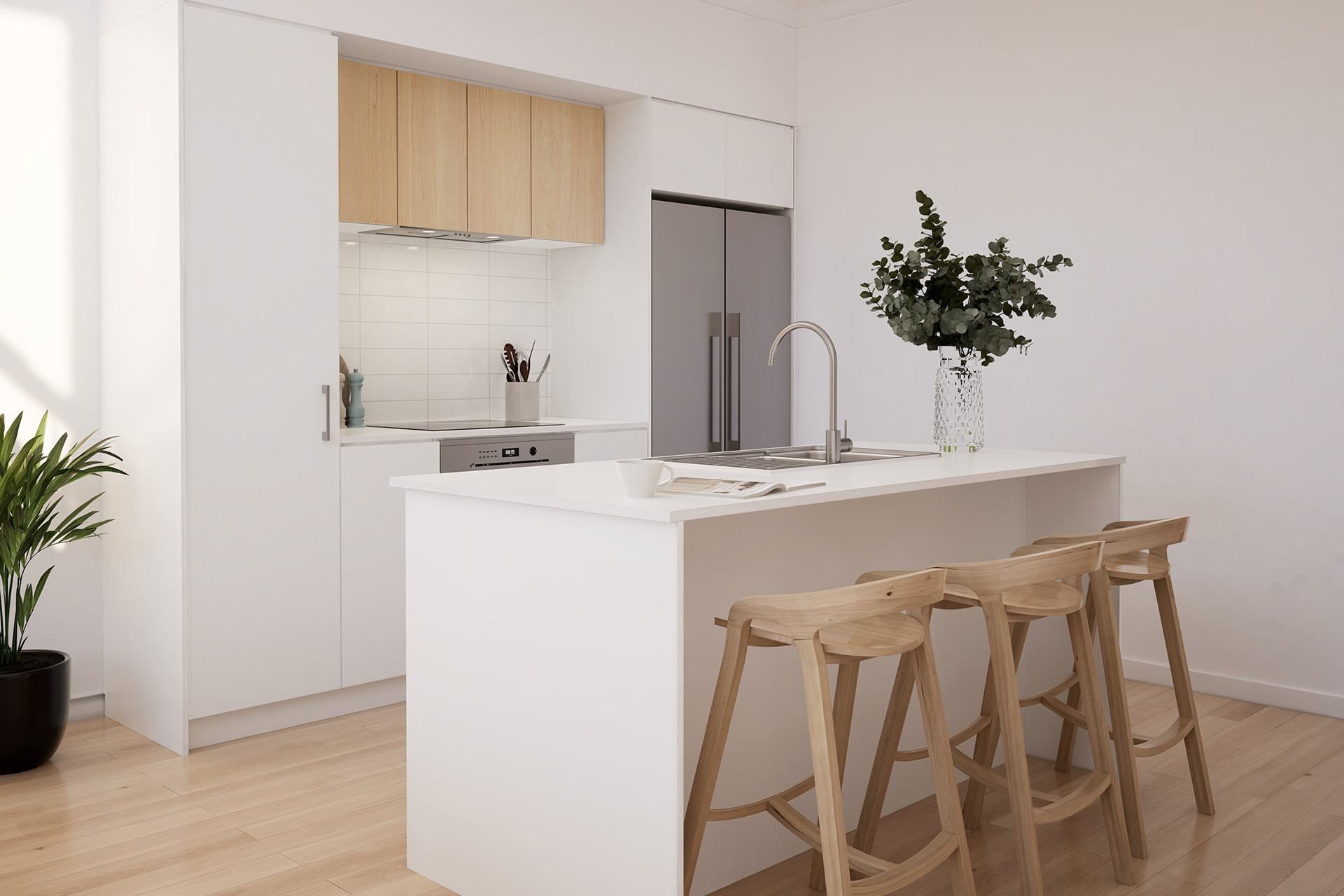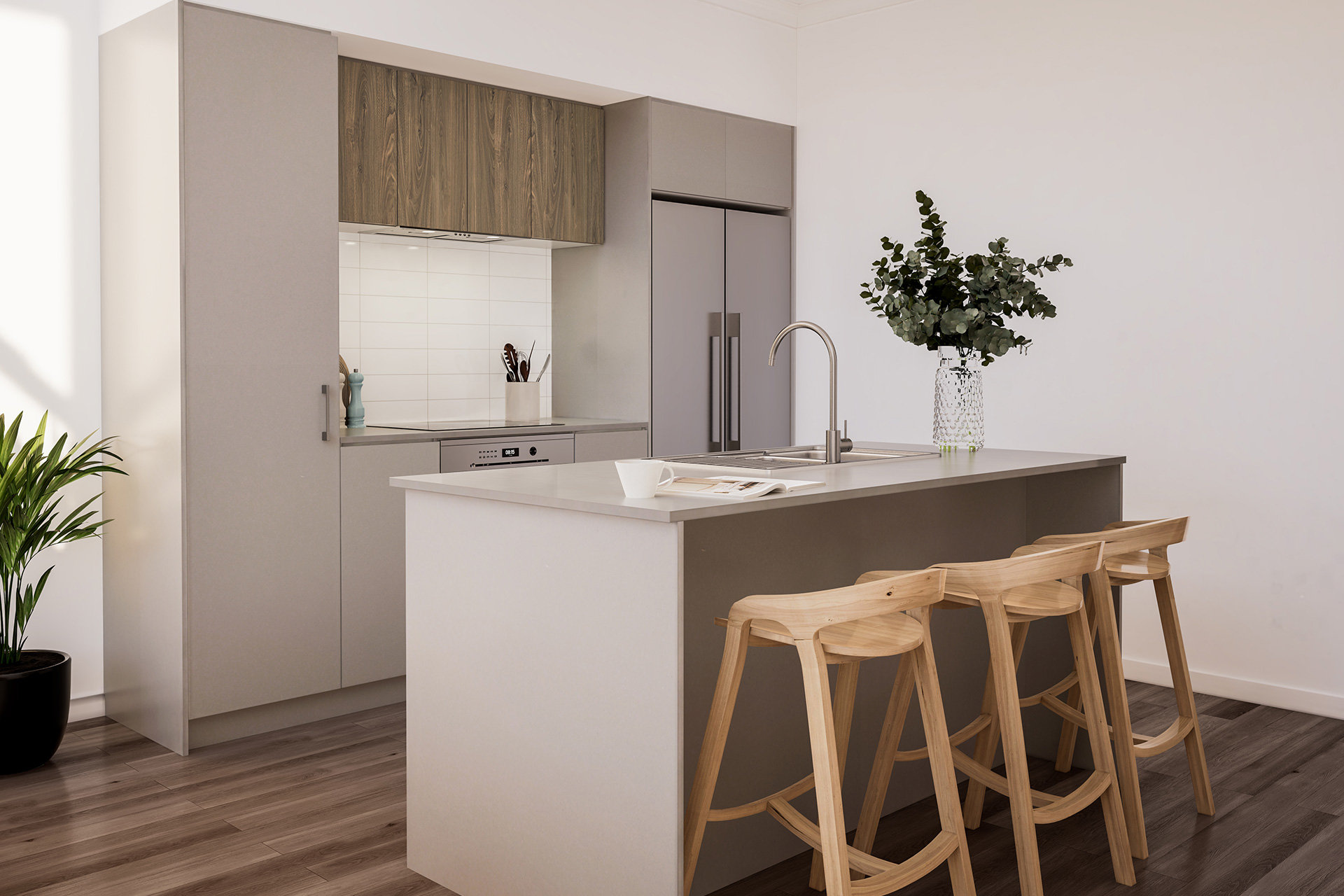- Minimum 2.5kW Pv Solar Panels.
- Electric Car Charging Point To Garage.
- Living Room Ceiling Fans.
- Electric Boosted Solar Hot Water.
- No Gas Appliances.
- Energy Efficient Reverse Cycle Split System.
Designed for the
life you love.
Sleek and sophisticated architecture defines this two-storey, light filled home.
A double height entrance evokes a sense of grandeur from the moment of arrival and provides connection between floor levels. While the open plan living and dining area is an entertainers haven, bookended by courtyard and garden spaces providing cross ventilation throughout.
Villawood are committed to offering a product which not only showcases the highest quality architectural design, but also a dedication to the environment and our future.
Compare our 3 VillaRange schemes
to select your favourite finish.



Colour scheme is for reference only, not actual kitchen.
Only a limited number of these remarkable new homes will be available for sale, situated in the heart of Villawood’s Armstrong community in Mt Duneed.
Your new home will be located in the heart of Villawood’s Armstrong, the epitome of connected community living. When work’s over and it’s time to play, you’re close to the bustling town centre and just moments from the community’s stunning new Residents’ Club.
All you need to do is move in and start living your best life.
READY for urban style living
READY at Armstrong’s heart
READY for Villawood quality
READY for your best life
Please fill in the form to register your interest. One of our friendly staff will be in touch with you.
Register your details below and we will be in touch with more information
Disclaimer: VillaRange homes are built to Villawood’s plans by selected builders under licence from VillaRange Pty Ltd. All plans are protected by copyright and are owned by VillaRange Pty Ltd. VillaRange Pty Ltd reserves the right to withdraw or alter any package at any time without notice at its discretion. Packages are available on selected lots at Armstrong Community. Purchasers will sign a land purchase contract with Viewgrange Pastoral Pty Ltd and a build contract with the selected builder. Basic façades and floorplans are as shown in this brochure. For consistency with surrounding properties, purchase is on condition that customisation of the exterior appearance is not possible. Price varies depending on selections and extras; some fitout selections shown in illustrations may result in total price exceeding the advertised price above. Drawings are for illustrative purposes only: furniture, landscaping and appliances not listed in the brochure are not included. Included fittings, fixtures and appliances will be as listed in the brochure and confirmed in the build contract. Description of planned amenities at Armstrong Community are correct based on plans as at 26 November 2020. Location and views from specific lots should be verified by inspecting before purchase. VillaRange Sovereign $629,900* is the price for Eligible First Home Buyers with the $10,000 Regional First Home Owner Grant applied. For more information and eligibility please visit https://www.sro.vic.gov.au/first-home-owner/applying-first-home-owner-grant