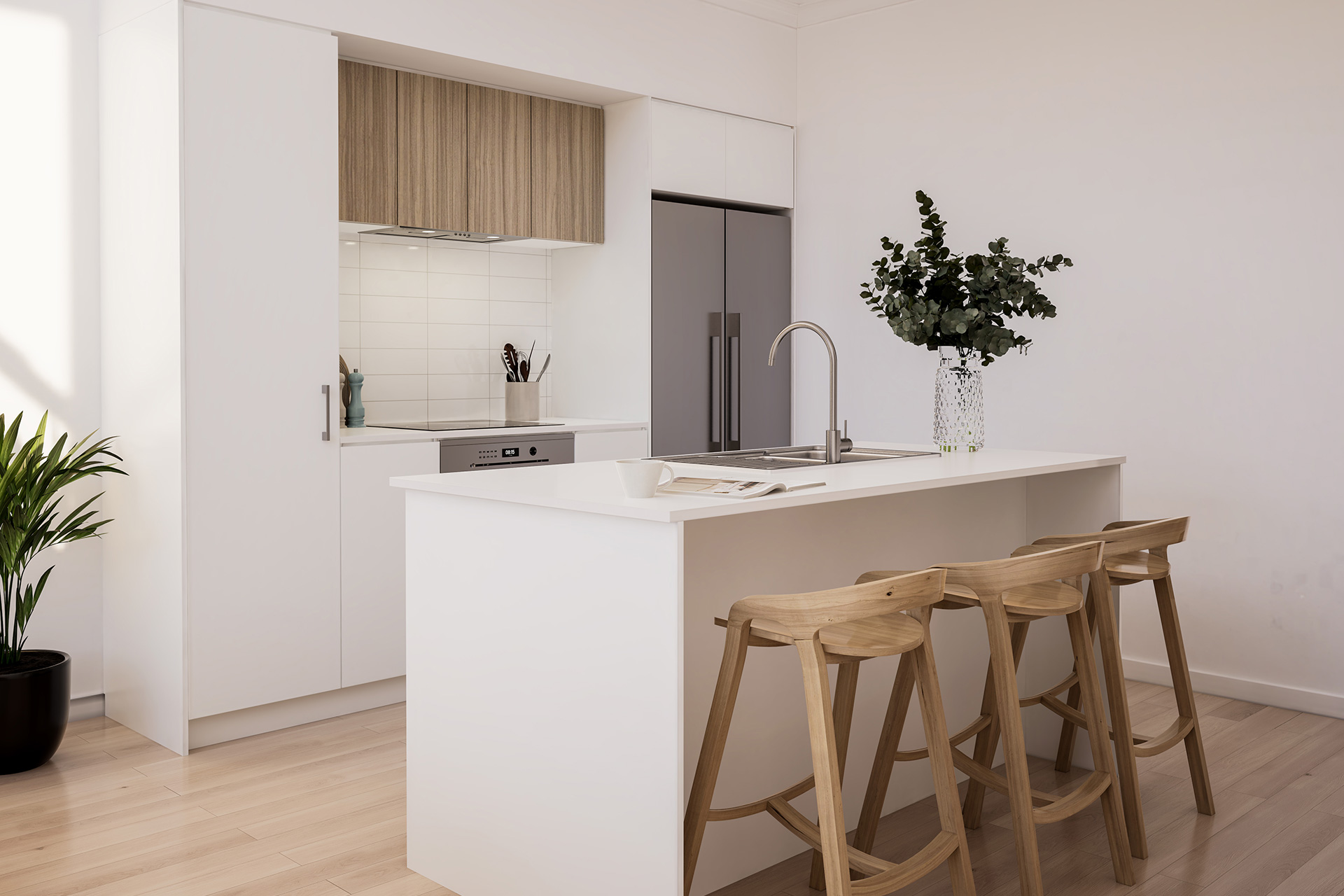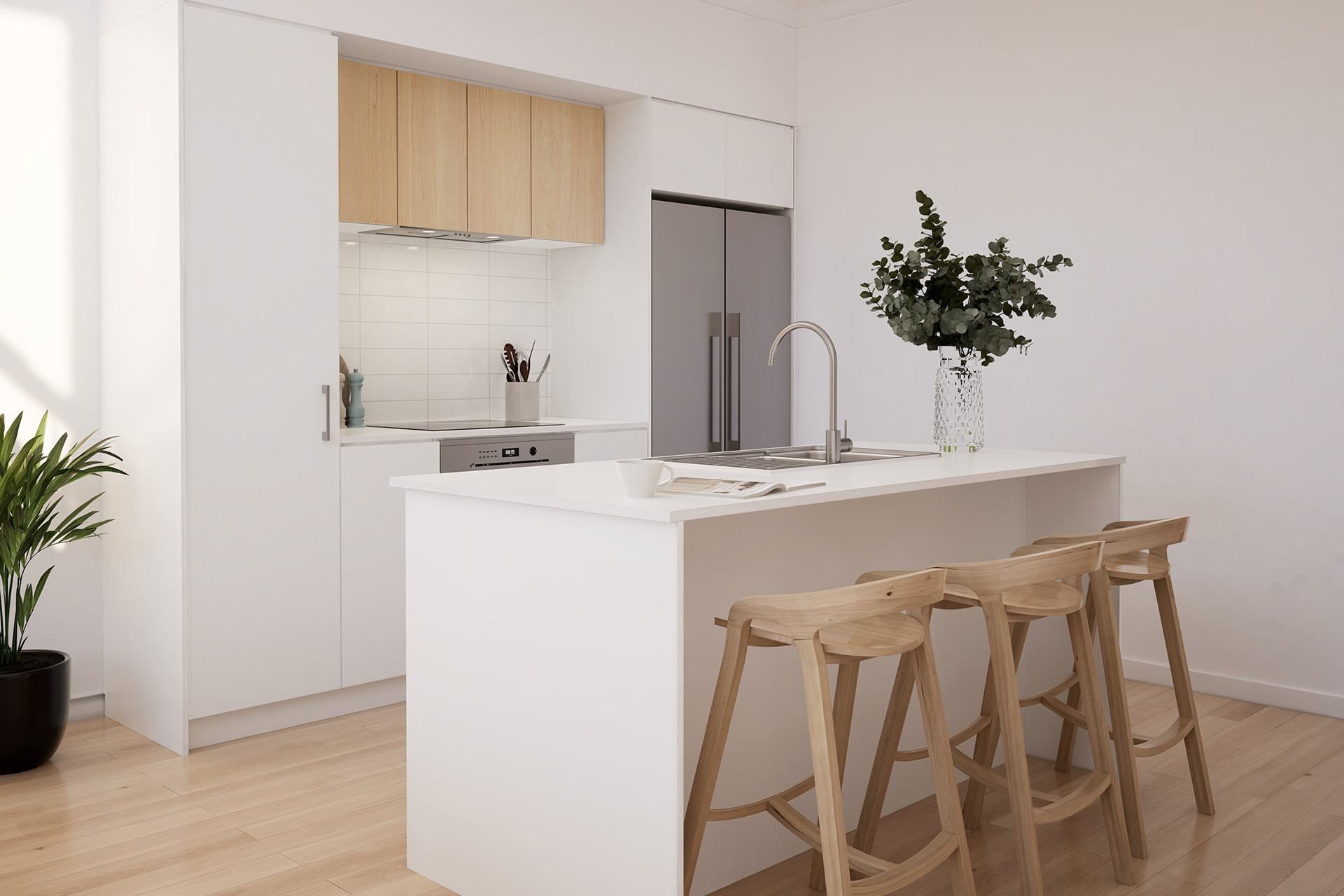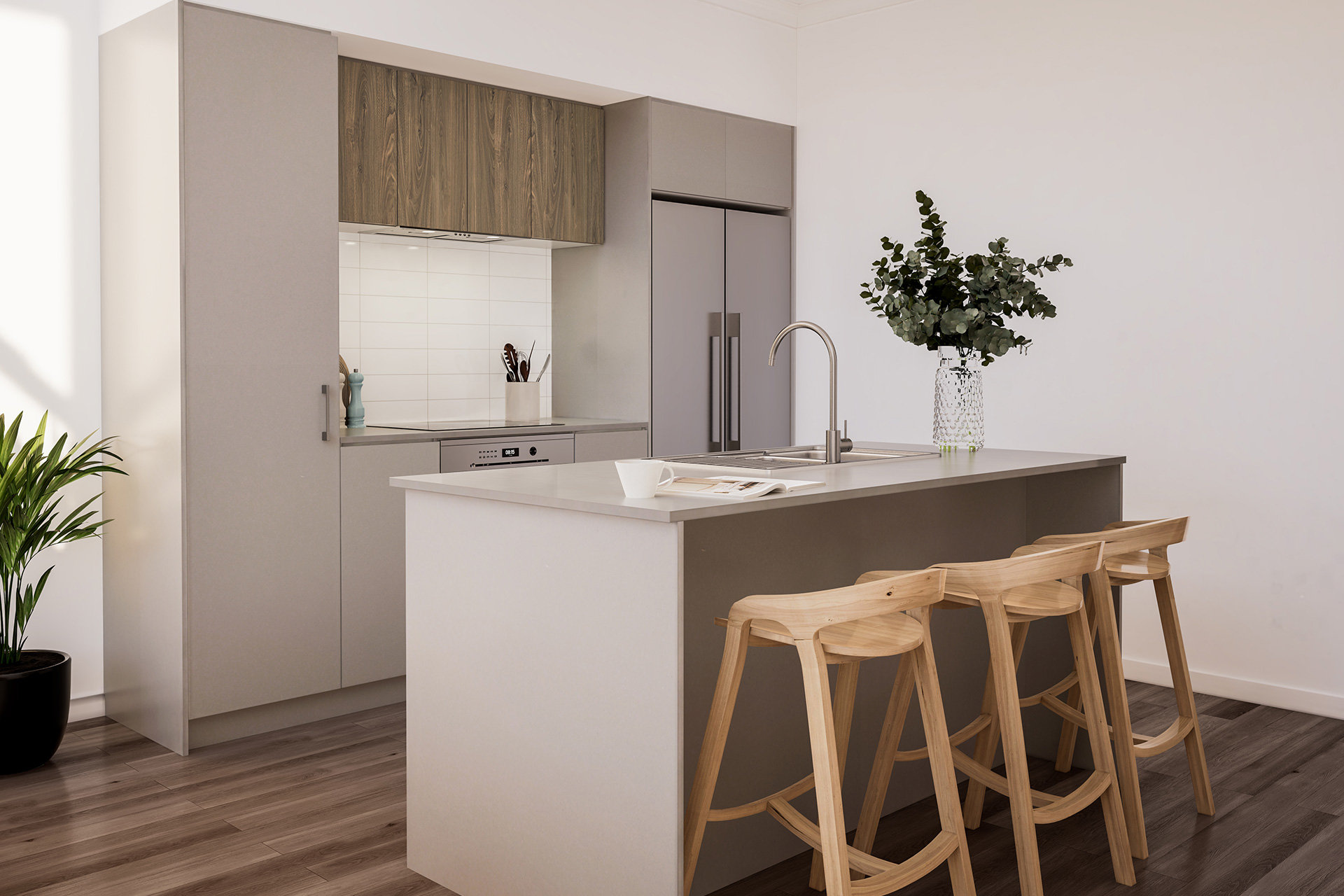- 2.5kW Pv Solar Panels.
- Electric Car Charging Point To Garage.
- Living Room Ceiling Fans.
- Electric Boosted Solar Hot Water.
- No Gas Appliances.
Designed for the
life you love.
The Atrium sets a new bar for distinguished architecture. Light filled from every angle, this two-storey home with its namesake atrium windows filling the home with natural light and double height windows at the rear, creating incredible elegance and cohesion between the indoors and outdoors.
A focus on a sustainable tomorrow with a nod to the merits of the past, nostalgia meets modernity in Atrium’s visually spectacular and functionally efficient design.
You can explore Atrium, virtually, with our interactive tour.
Villawood are committed to offering a product which not only showcases the highest quality architectural design, but also a dedication to the environment and our future.
Compare our 3 VillaRange schemes
to select your favourite finish.



“Historically, when we made a city we thought not just of the houses but of the street and about the community. The Atrium takes this historic idea, brings in a sophisticated and elegant design and speaks to an urban and sustainable future, with the homes being 9 Star Victorian Residential Efficiency Energy Rated.”
Courtyard enclosed by planting for secluded and serene outdoor living
Seating nook at pedestrian entrance, sheltered by verandah
Car port at the rear of the house for ease of entry and greatest visual appeal
Only a limited number of these remarkable new homes will be available for sale, situated in the heart of Villawood’s Armstrong community in Mt Duneed.
Your new home will be located in the heart of Villawood’s Armstrong, the epitome of connected community living. When work’s over and it’s time to play, you’re close to the bustling town centre and just moments from the community’s stunning new Residents’ Club.
All you need to do is move in and start living your best life.
READY for urban style living
READY at Armstrong’s heart
READY for Villawood quality
READY for your best life
Please fill in the form to register your interest. One of our friendly staff will be in touch with you.
Register your details below and we will be in touch with more information
Disclaimer: VillaRange homes are built to Villawood’s plans by selected builders under licence from VillaRange Pty Ltd. All plans are protected by copyright and are owned by VillaRange Pty Ltd. VillaRange Pty Ltd reserves the right to withdraw or alter any package at any time without notice at its discretion. Packages are available on selected lots at Armstrong Community. Purchasers will sign a land purchase contract with Viewgrange Pastoral Pty Ltd and a build contract with the selected builder. Basic façades and floorplans are as shown in this brochure. For consistency with surrounding properties, purchase is on condition that customisation of the exterior appearance is not possible. Price varies depending on selections and extras; some fitout selections shown in illustrations may result in total price exceeding the advertised price above. Drawings are for illustrative purposes only: furniture, landscaping and appliances not listed in the brochure are not included. Included fittings, fixtures and appliances will be as listed in the brochure and confirmed in the build contract. Description of planned amenities at Armstrong Community are correct based on plans as at 26 November 2020. Location and views from specific lots should be verified by inspecting before purchase. VillaRange Atrium $499,900* is the price for Eligible First Home Buyers with the $10,000 Regional First Home Owner Grant applied. For more information and eligibility please visit https://www.sro.vic.gov.au/first-home-owner/applying-first-home-owner-grant