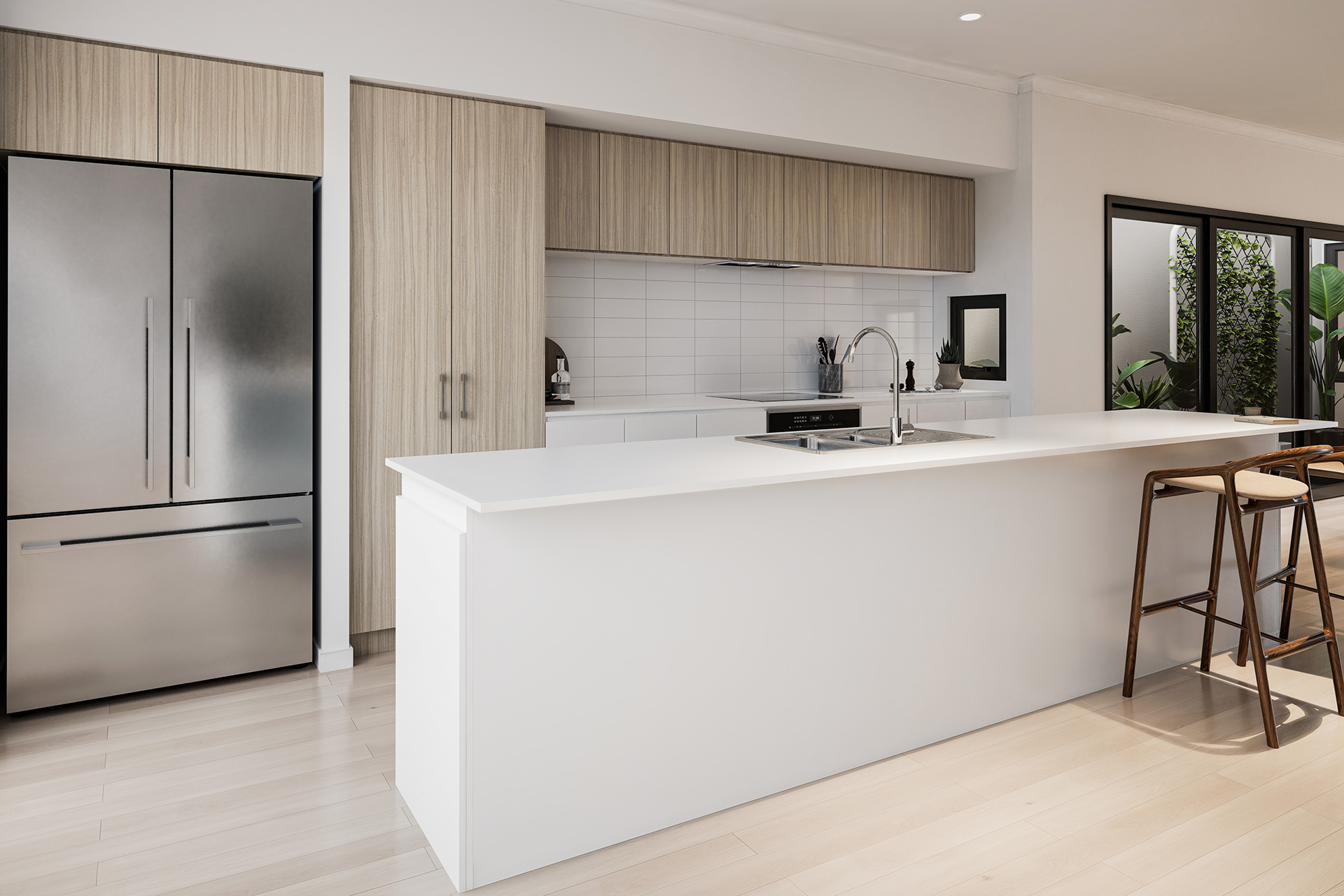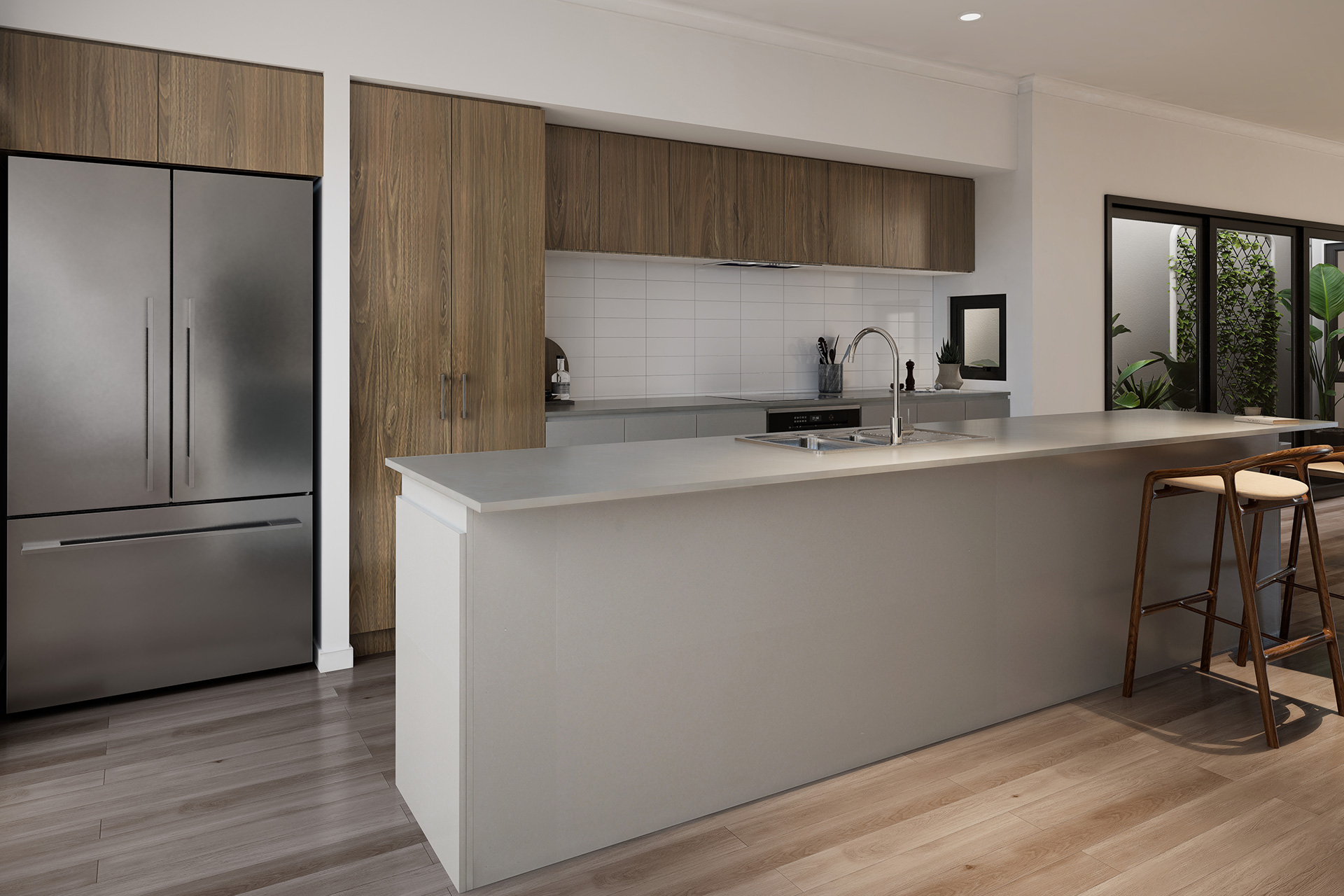- Double Glazed windows throughout
- Minimum 2.5kw PV Solar Panel System
- 2500l Rainwater tank connected to plumbing
- No gas appliances – All electric home
- LED Lights throughout home
- Electric car charging provision to garage
- Energy efficient electric heat pump hot water system
- Energy efficient reverse cycle split system
- Living room ceiling fan








