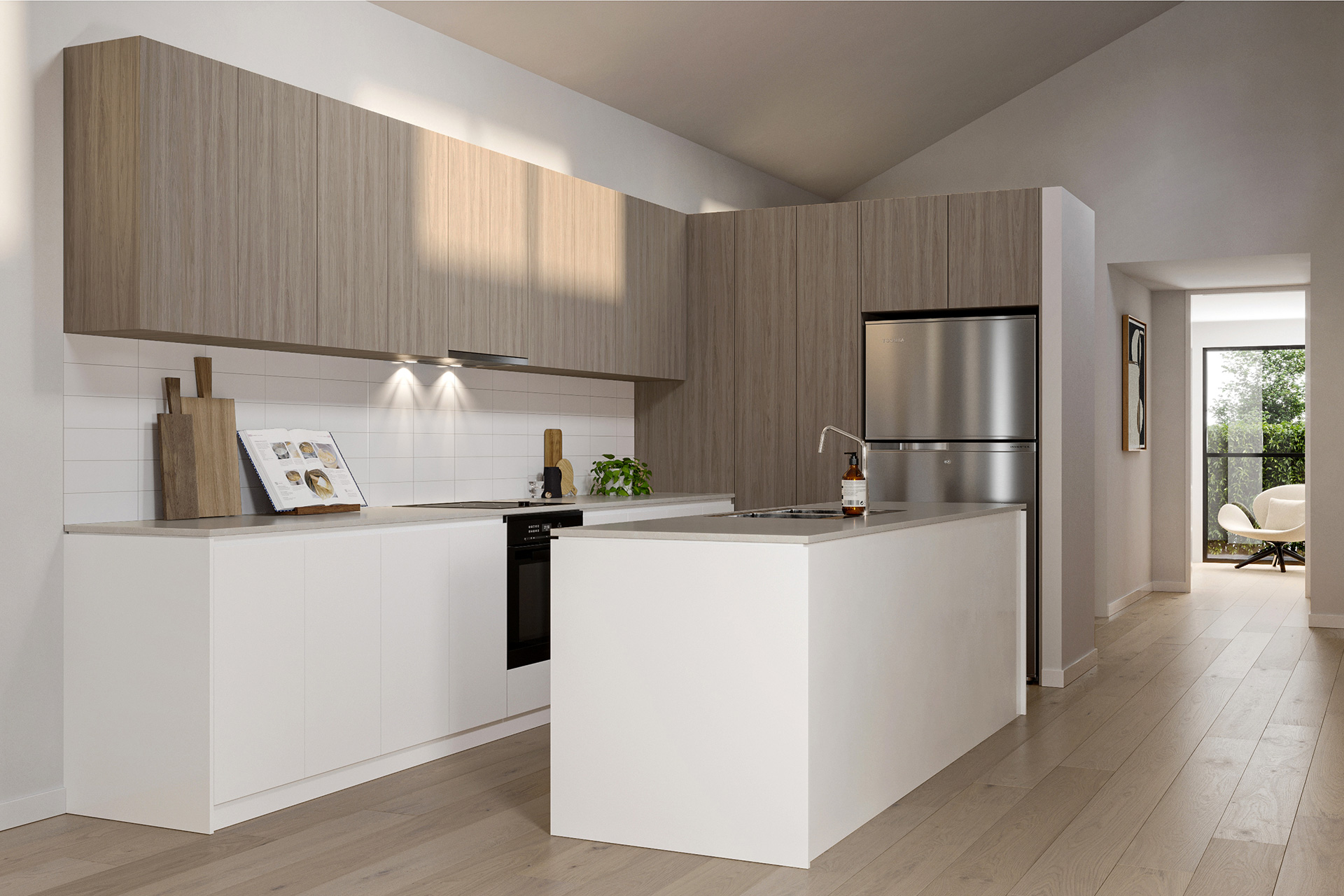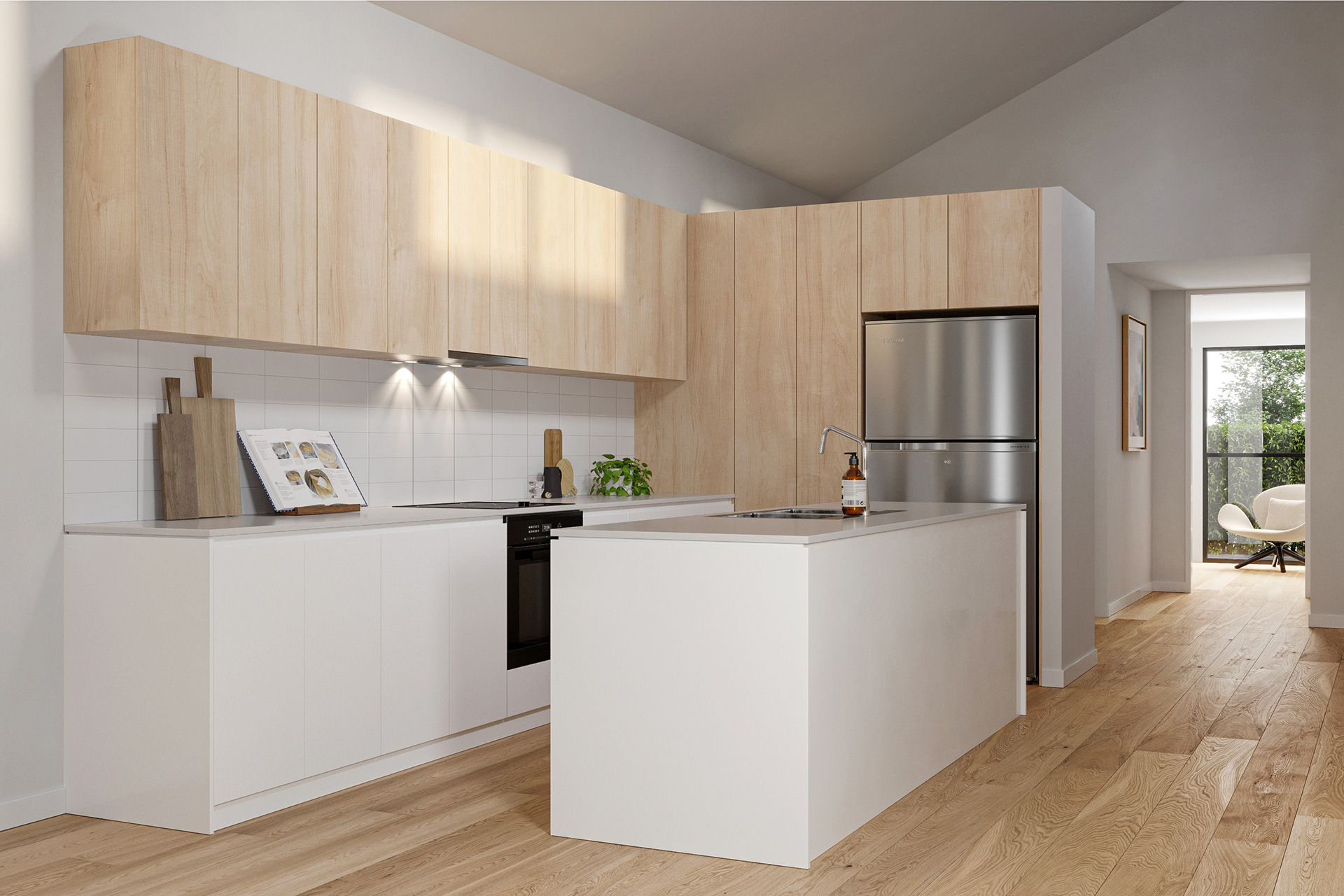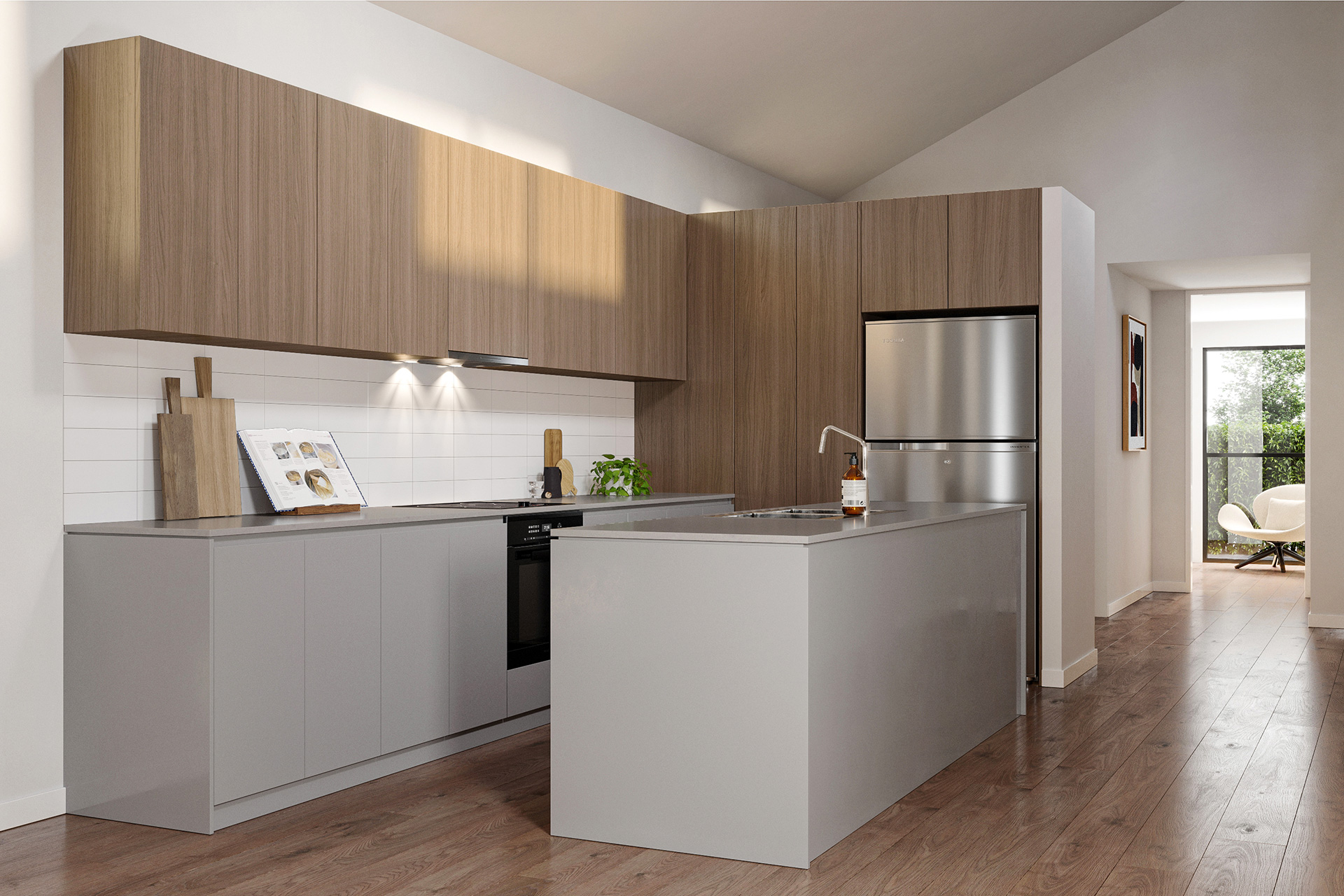Realm
Designed for the
life you love.
When it comes to home maintenance, less is always more. Every VillaRange home is architecturally designed to maximise your space and minimise your fuss. From fitting in effortlessly with your surrounds, to making the most of natural light; design, quality and value are built in at every level. Take your pick of single, and double storey options. Lock in a home and lifestyle, at a fixed price, for a seamless move. Your VillaRange home is ready for anything. It’s the luxury you’ve dreamed of, within reach, without compromise.
We understand that seeing, touching and feeling the end result is desirable when buying off the plan – that’s why we will have 5 VillaRange display homes featured in our Display Village – architecturally designed in collaboration with some of Australia’s leading architects.
VillaRange Displays are open for viewing every Monday, Wednesday, Saturday & Sunday 12 – 5 pm* on rotation. Scroll below for individual opening hours. Our Village features VillaRange designs including The Contour 2, Array 1, Array 2, Realm and the Lumen. Visit the Sales and Experience Centre to be guided to the homes, follow the signs, or book an appointment.

The Contour 2 presents a bold geometric facade for instant identity. Inside, you’ll find open-plan kitchen and living spaces that maximise natural light and ventilation. Living areas open directly to the courtyard. This home includes two spacious bedrooms and a single car carport with an additional onsite car space.
1 Correa Walk, Oakden
Display Opening Hours
The Array, features reverse living style with open plan kitchen, dining and living areas on level one. Spacious upstairs balcony for alfresco entertaining with direct access to living areas.
39 Bluegum Way, Oakden
Display Opening Hours
The Array 1 provides clever space separation, placing the private master suite on the ground floor, complete with an ensuite and walk-in robe. The upper level is dedicated to social living, featuring the open-plan kitchen, dining, living, and spacious upstairs balcony.
41 Bluegum Way, Oakden
Display Opening Hours
The Realm offers clever open-plan living with northern orientation to the rear, allowing sunlight to fill the courtyard and living space. It features two upstairs bedrooms with a shared bathroom, a downstairs powder room, and a rear courtyard with a carport off the laneway.
11 Oakden Avenue, Oakden
Display Opening Hours
The Lumen is a true family entertainer with a central internal courtyard accessible from the kitchen and living areas. A spacious living area opens onto a private terrace with full-width glazing. It boasts a double car garage accessed off the rear lane and a master bedroom with a private balcony and ensuite.
13 Oakden Avenue, Oakden
Compare our 3 VillaRange schemes
to select your favourite finish.



Designing a home so attractive that its price point becomes your second consideration is a true architectural achievement – especially in the mainstream residential sector. This is what Villawood now offers with its spectacular new VillaRange suite of designer homes.
The real surprise, however, is that the price point is in fact so within reach that people who thought they’d never own a home are lining up for VillaRange. This is the new world of building a home. A world where great design isn’t compromised by a price point.
VillaRange is a ground-breaking collaboration between Villawood and Australia’s leading architects to create a new level of home living that’s characterised by top architectural design, living spaces and sustainability, by great craftsmanship and by unbeatable affordability. VillaRange has pushed the boundaries to deliver designer homes you never dreamed possible.
![]()
![]()
![]()
![]()
![]()
READY for urban style living
READY at Oakden Rise’s heart
READY for Villawood quality
READY for your best life
Please fill in the form to register your interest. One of our friendly staff will be in touch with you.
Register your details below and we will be in touch with more information
Disclaimer: VillaRange homes are built to Villawood’s plans by selected builders under licence from VillaRange Pty Ltd. All plans are protected by copyright and are owned by VillaRange Pty Ltd. VillaRange Pty Ltd reserves the right to withdraw or alter any package at any time without notice at its discretion. Packages are available on selected lots at Oakden Rise Community, Oakden. Purchasers will sign a land purchase contract with Viewgrange Pastoral Pty Ltd and a build contract with the selected builder. Basic façades and floorplans are as shown in this brochure. For consistency with surrounding properties, purchase is on condition that customisation of the exterior appearance is not possible. Price varies depending on selections and extras; some fitout selections shown in illustrations may result in total price exceeding the advertised price above. Drawings are for illustrative purposes only: furniture, landscaping and appliances not listed in the brochure are not included. Included fittings, fixtures and appliances will be as listed in the brochure and confirmed in the build contract. Description of planned amenities at Oakden Rise Community are correct based on plans as at 26 November 2020. Location and views from specific lots should be verified by inspecting before purchase