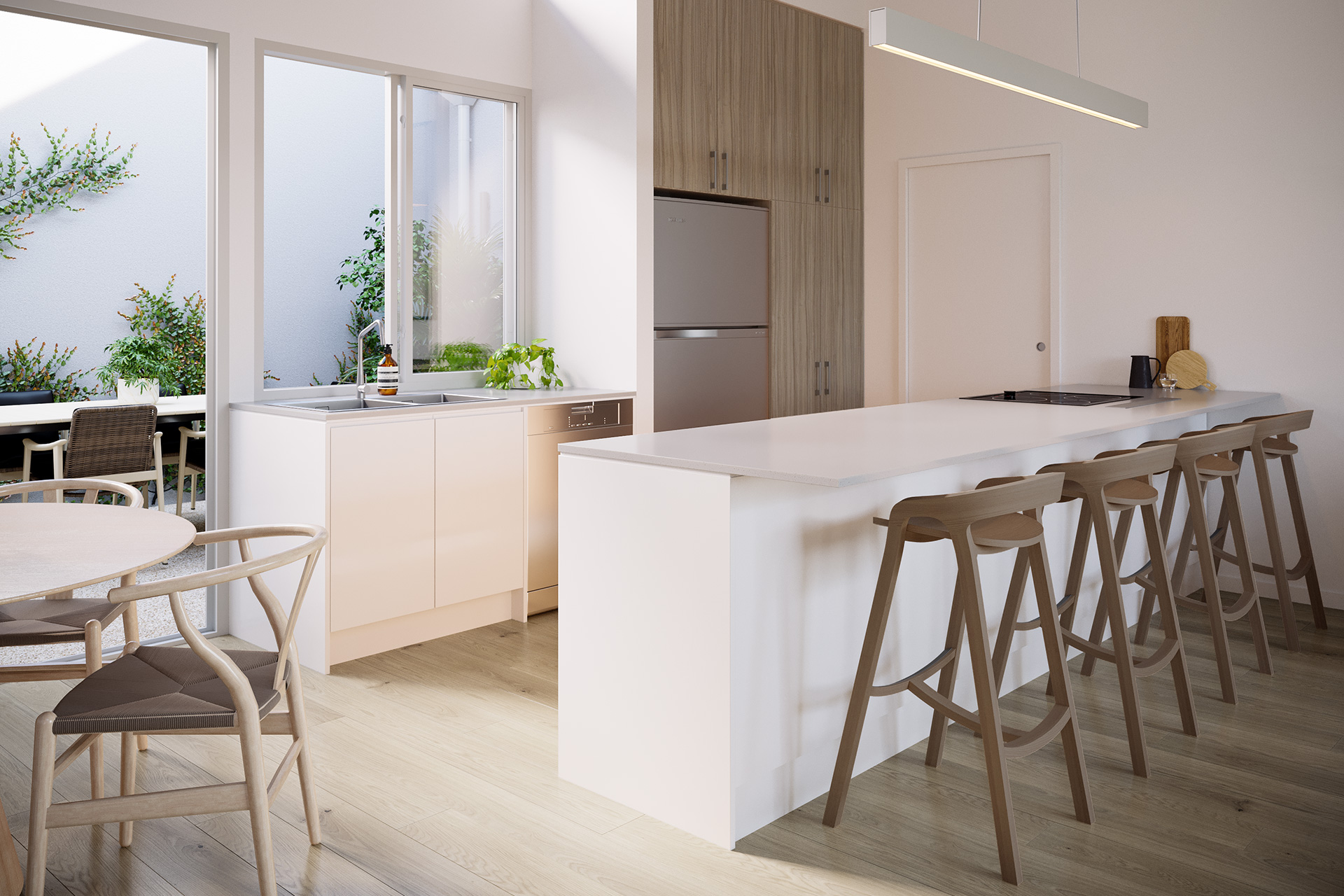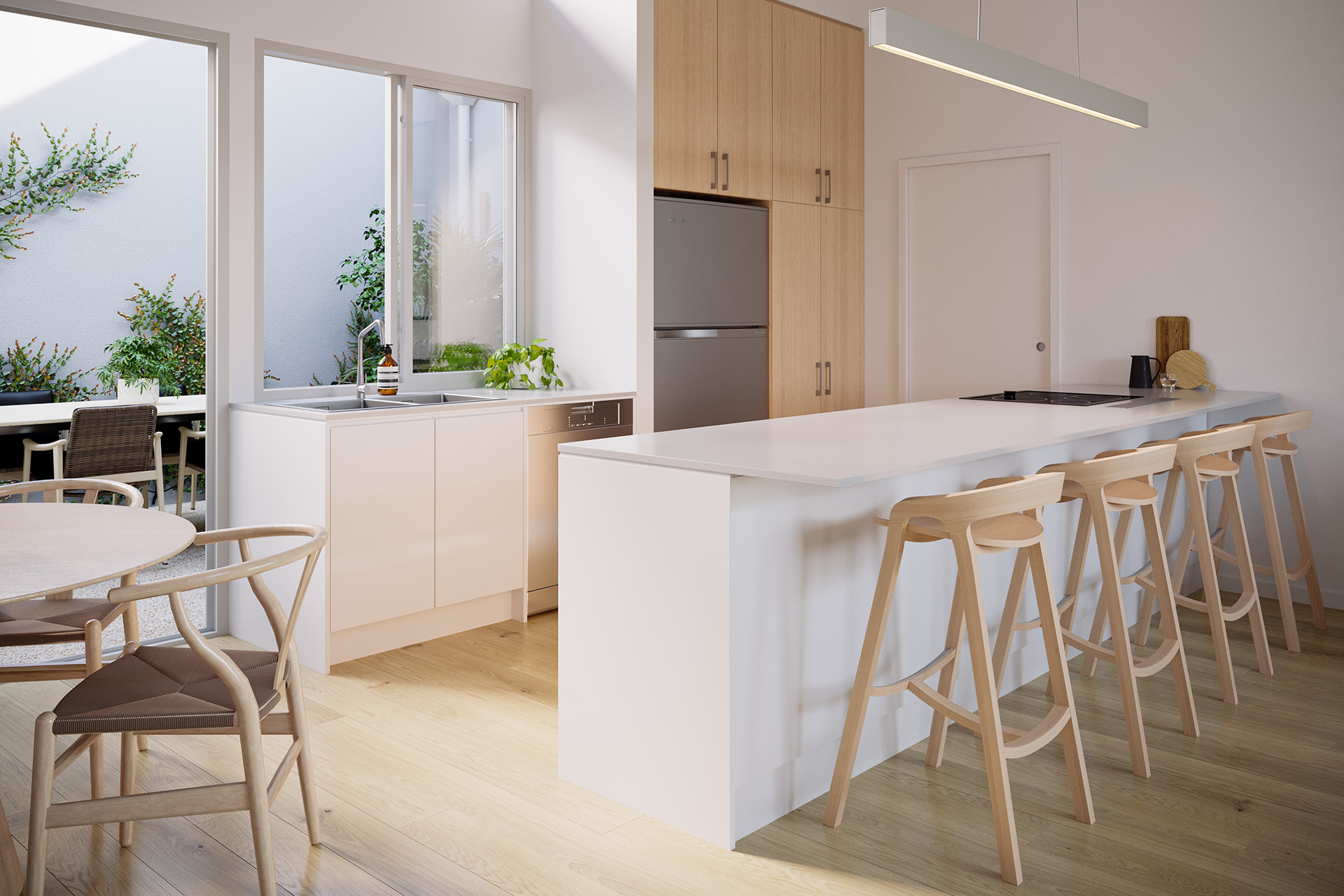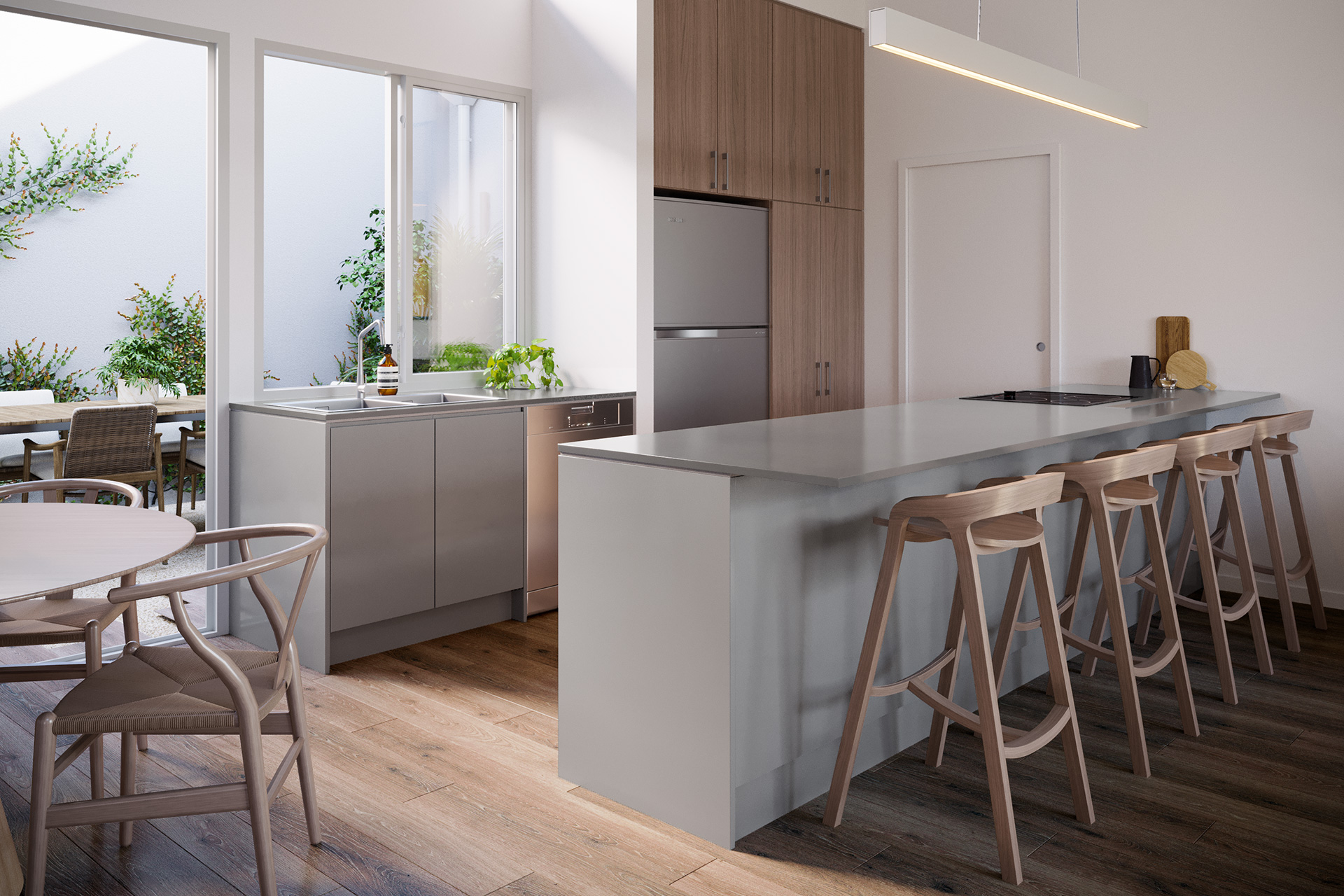Designer flair meets
modern functionality.
Villawood and architects, Studio Nine Architects, have collaborated to create a range of magnificent modern homes that pair urban architecture with close proximity to vibrant community and lifestyle amenities.
Contour’s clean and inspiring aesthetic maximises warm, natural light and harmonious flow between the indoor-outdoor spaces — with a private courtyard at the rear and an inviting contemporary streetscape out front. The perfect abode for solo or shared living.
Compare our 3 villaRange schemes
to select your favourite finish.



“Punching above its weight Contour is a surprising design, with unique qualities. We wanted to create something unexpected —
from both an individual dwelling perspective, but also providing a positive contribution to the overall streetscape and wider community. We made a concerted effort to ensure the final design outcome for Contour spoke to the highest level of quality — designed around the way people inhabit and interact in a space. Contour is not only functional, but a home that people will find joy living in.”
Andrew Steele – Director of Studio Nine Architects
Bold geometric facade creating interest and identity
Welcoming and approachable address to the street with a soft curved brick entry statement and mixture of materials and openings
Integrated planter box at front window
Sun protection to all windows with feature hooded canopies
Single car garage with additional onsite car park space
Just seven of these remarkable new homes will be available for sale, situated in the heart of Villawood’s Redstone community in Sunbury, just a 10-minute drive north of Melbourne Airport and with sweeping views across Jacksons Creek and the CBD.
Your new home will be located in the heart of Villawood’s Redstone, the epitome of connected community living. When work’s over and it’s time to play, you’re close to the bustling town centre and just moments from the community’s stunning new Residents’ Club.
Redstone has been master-planned to create a vibrant, buzzing community, with stylish, walkable neighbourhoods, surrounded by 111 hectares of open space and parks to explore.
All you need to do is move in and start living your best life.
READY for urban style living
READY at Redstone’s heart
READY for Villawood quality
READY at an affordable price
READY for your best life
Please fill in the form to register your interest. One of our friendly staff will be in touch with you.
Register your details below and we will be in touch with more information
Disclaimer: VillaRange homes are built to Villawood’s plans by selected builders under licence from VillaRange Pty Ltd. All plans are protected by copyright and are owned by VillaRange Pty Ltd. VillaRange Pty Ltd reserves the right to withdraw or alter any package at any time without notice at its discretion. Packages are available on selected lots at Redstone Community, Sunbury. Purchasers will sign a land purchase contract with Viewgrange Pastoral Pty Ltd and a build contract with the selected builder. Basic façades and floorplans are as shown in this brochure. For consistency with surrounding properties, purchase is on condition that customisation of the exterior appearance is not possible. Price varies depending on selections and extras; some fitout selections shown in illustrations may result in total price exceeding the advertised starting price published online. Drawings are for illustrative purposes only: furniture, landscaping and appliances not listed in the brochure are not included. Included fittings, fixtures and appliances will be as listed in the brochure and confirmed in the build contract. Description of planned amenities at Redstone Community are correct based on plans as at 26 November 2020. Location and views from specific lots should be verified by inspecting before purchase